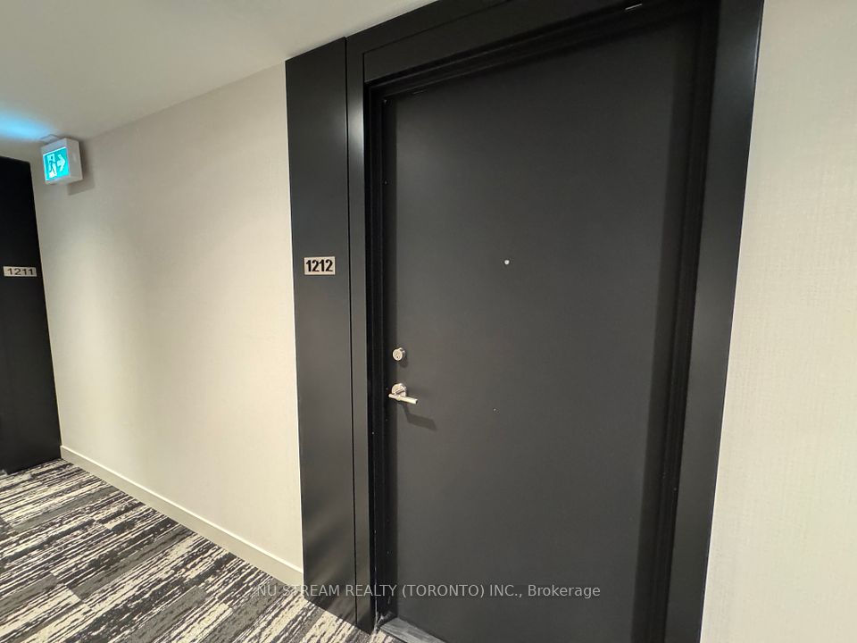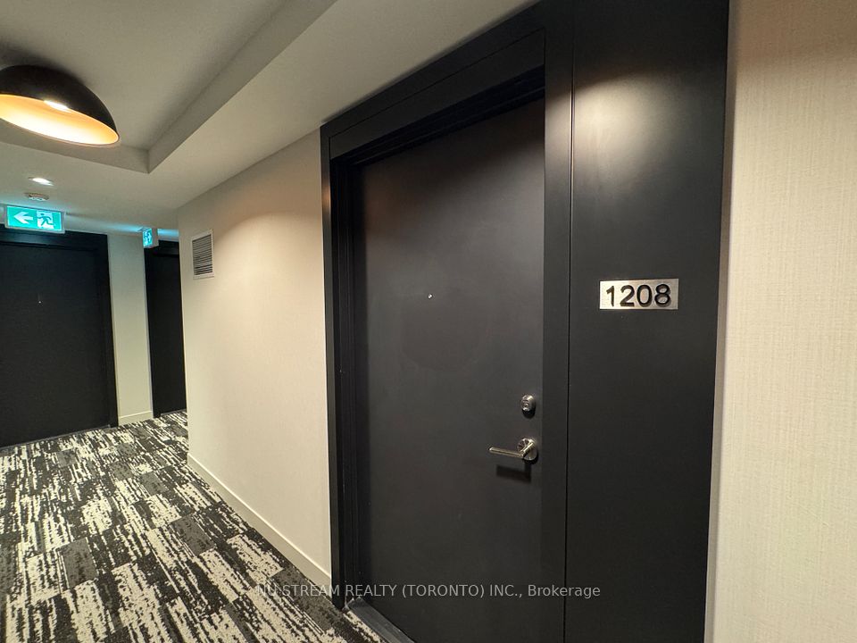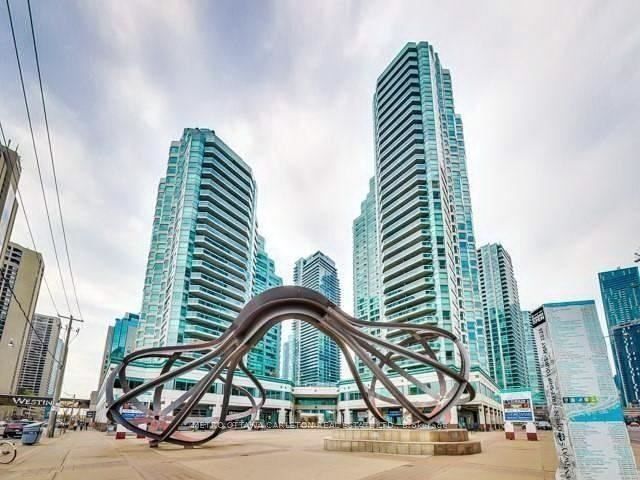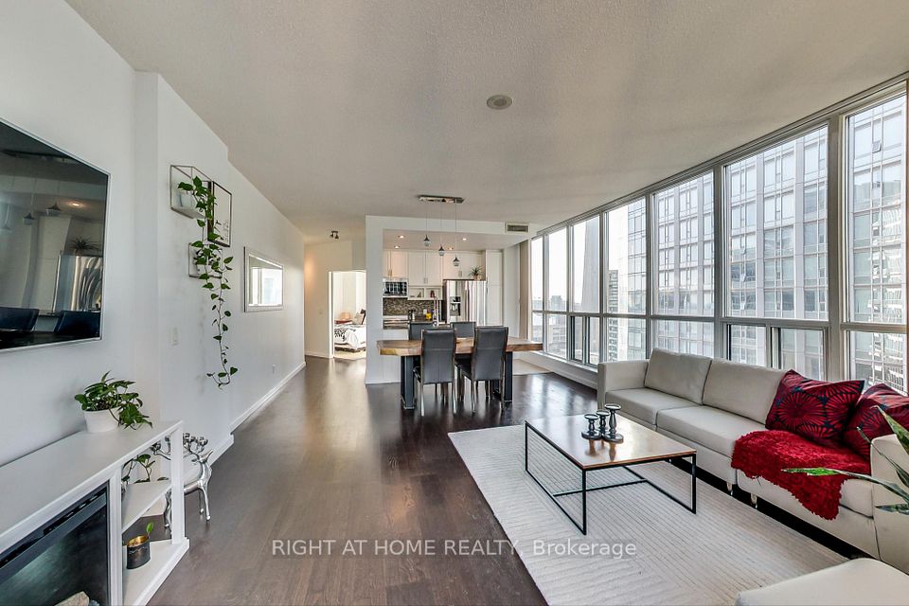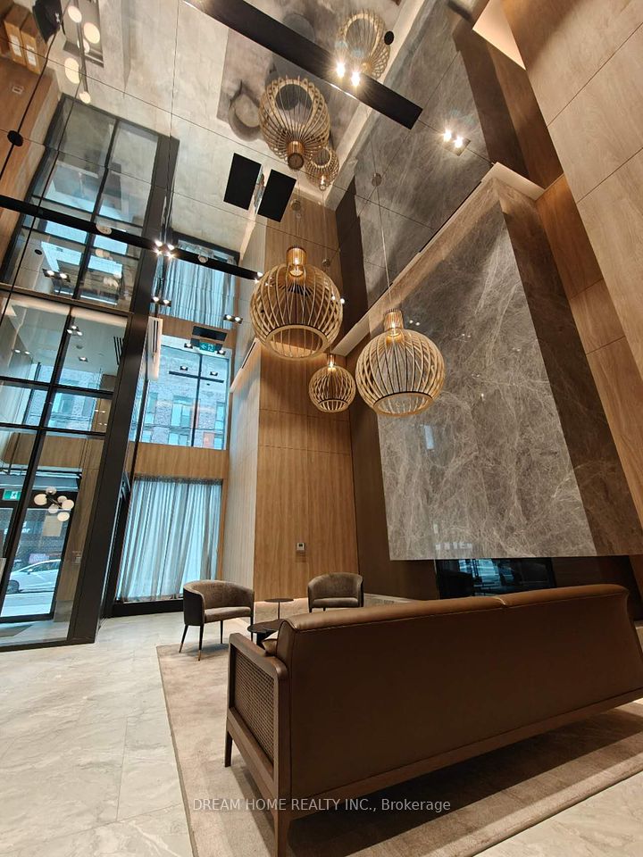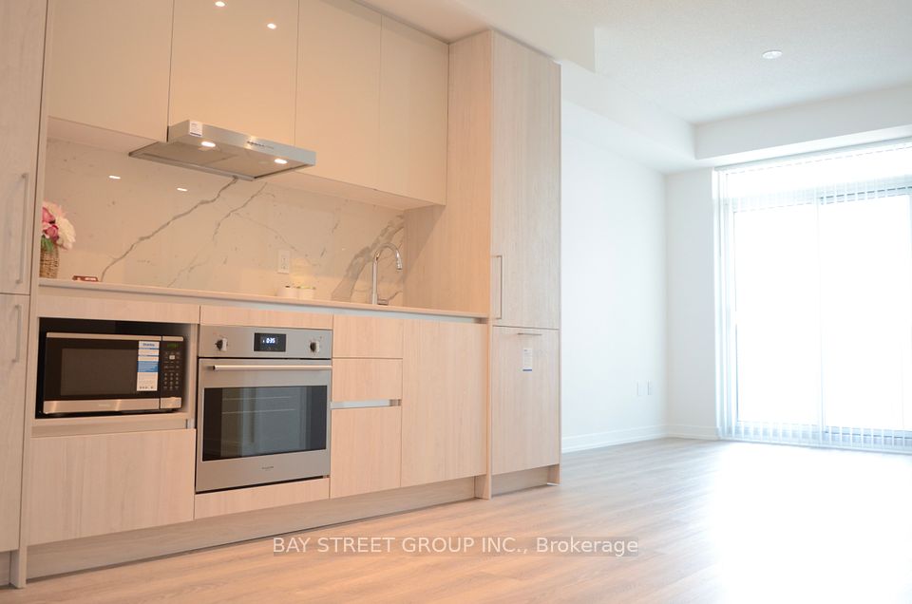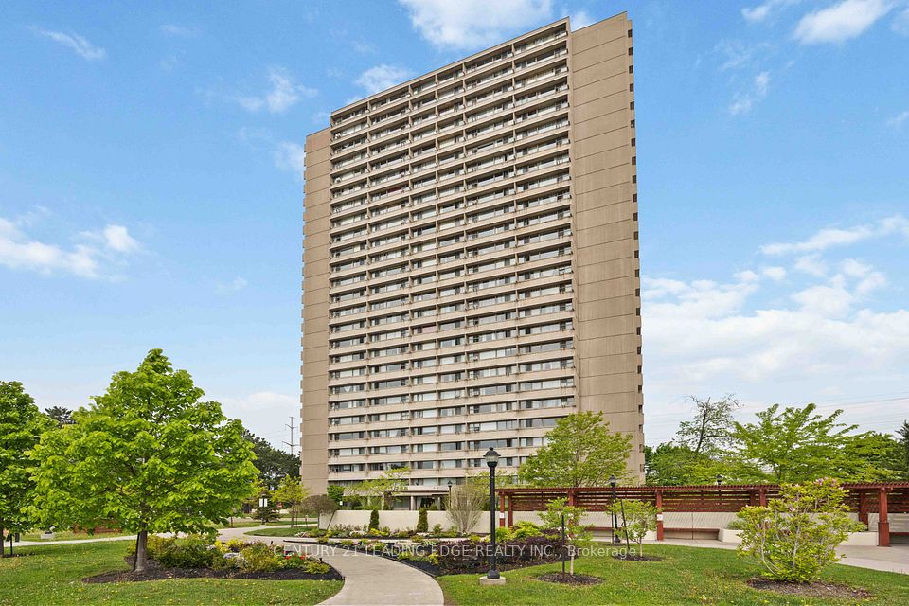$2,500
470 Gordon Krantz Avenue, Milton, ON L9T 2X5
Property Description
Property type
Condo Apartment
Lot size
N/A
Style
1 Storey/Apt
Approx. Area
600-699 Sqft
Room Information
| Room Type | Dimension (length x width) | Features | Level |
|---|---|---|---|
| Kitchen | 3.6 x 3.9 m | Stainless Steel Appl, Centre Island | Main |
| Living Room | 2.68 x 3.28 m | Vinyl Floor, W/O To Balcony, Combined w/Dining | Main |
| Primary Bedroom | 3.05 x 3.79 m | Vinyl Floor | Main |
| Den | 2.39 x 2.1 m | Vinyl Floor | Main |
About 470 Gordon Krantz Avenue
Stunning Mattamy-Built Condo, Luxury and Convenience in a Prime Location.Welcome to this exquisite 1-Bed Plus Den condo, where luxury seamlessly blends with convenience in one of the most desirable locations. This beautifully designed unit is a true standout, featuring high-end finishes that will captivate you from the moment you step inside. As you enter, youll be welcomed by soaring 10' ceilings, offering an immediate sense of spaciousness and elegance. The open-concept layout is flooded with natural light, complemented by sleek vinyl flooring that ties the entire space together, and features large windows with motorized blinds that frame breathtaking views. The modern, crisp white kitchen serves as the heart of the home, complete with a stunning waterfall island, quartz countertops, and top-tier stainless steel appliancesperfect for both everyday living and entertaining. The primary suite is a peaceful retreat, featuring large windows that frame breathtaking views of the Niagara Escarpment from the enclosed balcony.The room is designed for comfort, with a spacious closet fitted with organizers for added convenience. The upgraded 3-piece bathroom is both functional and stylish, while the stacked washer and dryer provide added practicality. This unit also includes a premium underground parking space with an EV charging station, as well as a locker for additional storage. Residents enjoy a wealth of amenities, including a state-of-the-art fitness studio, social lounge, rooftop terrace, automated parcel delivery lockers, and 24-hour concierge service. Perfectly located near parks, shops, and the Niagara Escarpment, this condo is also close to Milton Hospital, with future Wilfrid Laurier University and Conestoga College campuses planned for the New Milton Education Village. A new Hwy 401 interchange will further enhance commuter access, making this an ideal location for both work and play.
Home Overview
Last updated
1 day ago
Virtual tour
None
Basement information
None
Building size
--
Status
In-Active
Property sub type
Condo Apartment
Maintenance fee
$N/A
Year built
--
Additional Details
Price Comparison
Location

Angela Yang
Sales Representative, ANCHOR NEW HOMES INC.
MORTGAGE INFO
ESTIMATED PAYMENT
Some information about this property - Gordon Krantz Avenue

Book a Showing
Tour this home with Angela
I agree to receive marketing and customer service calls and text messages from Condomonk. Consent is not a condition of purchase. Msg/data rates may apply. Msg frequency varies. Reply STOP to unsubscribe. Privacy Policy & Terms of Service.






